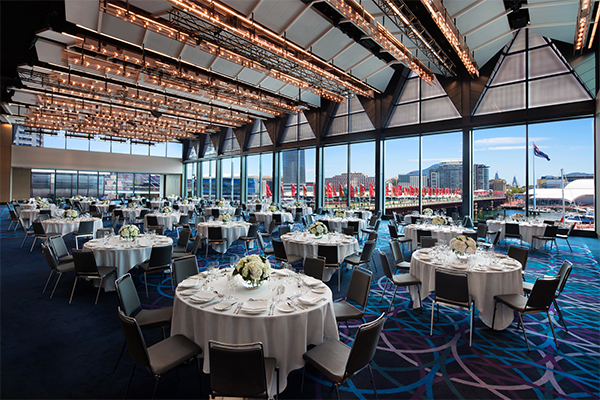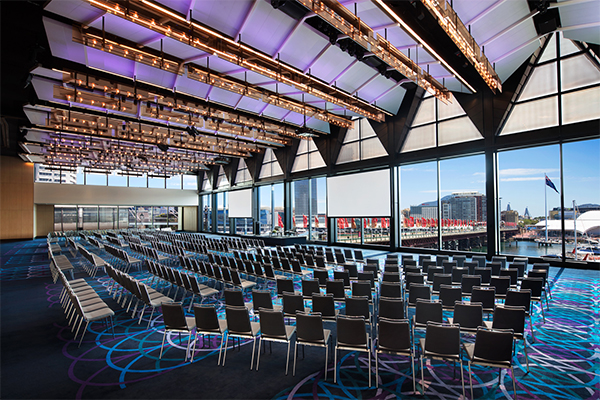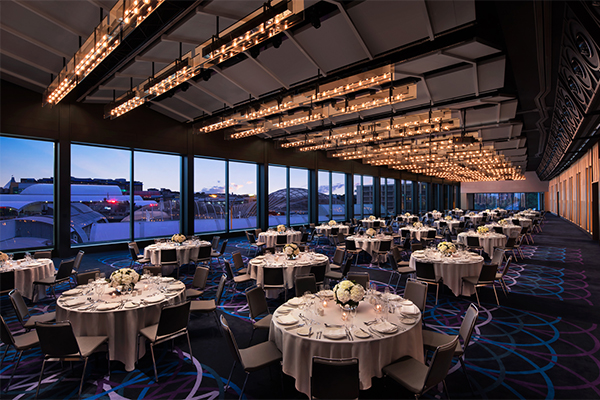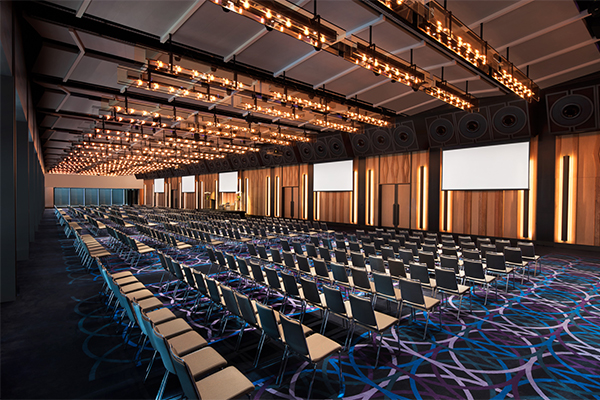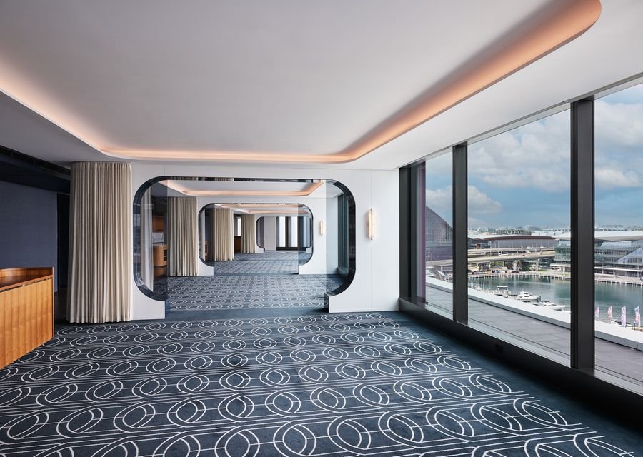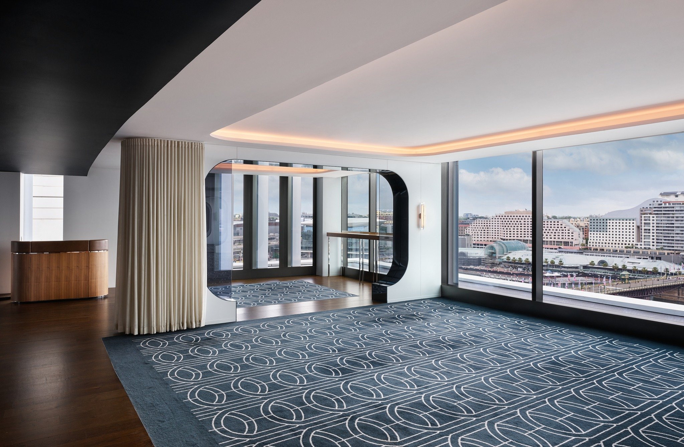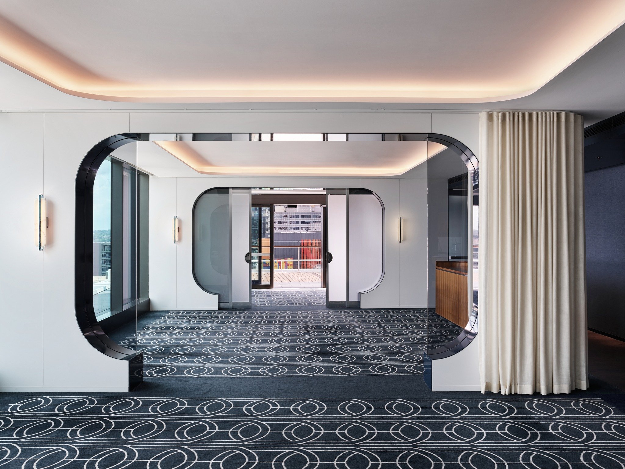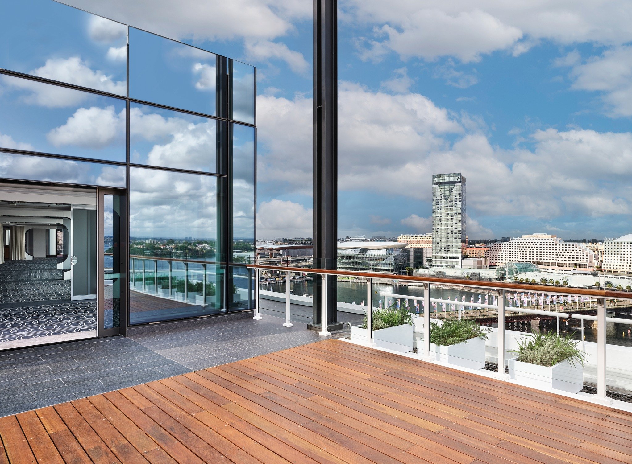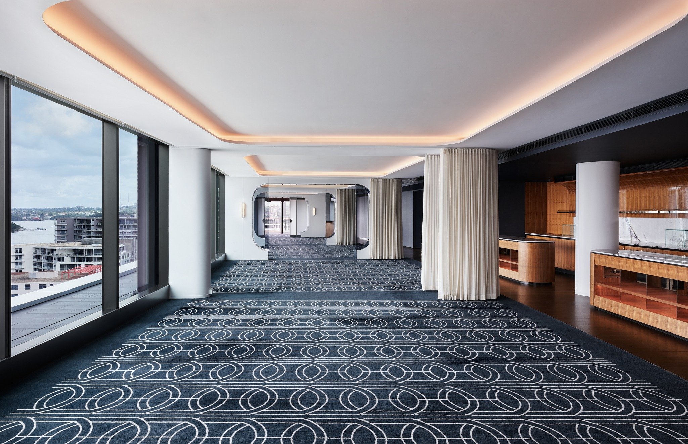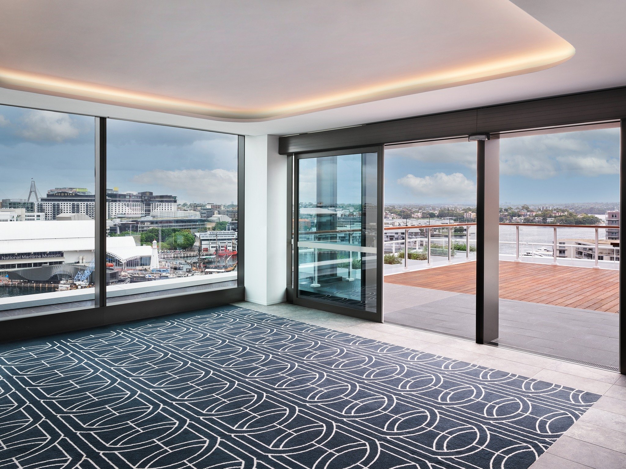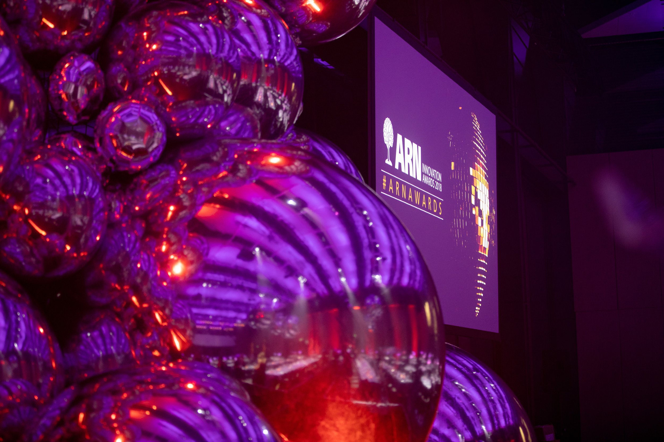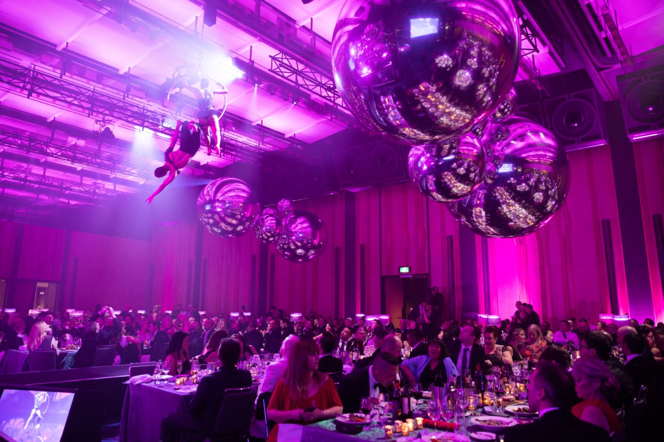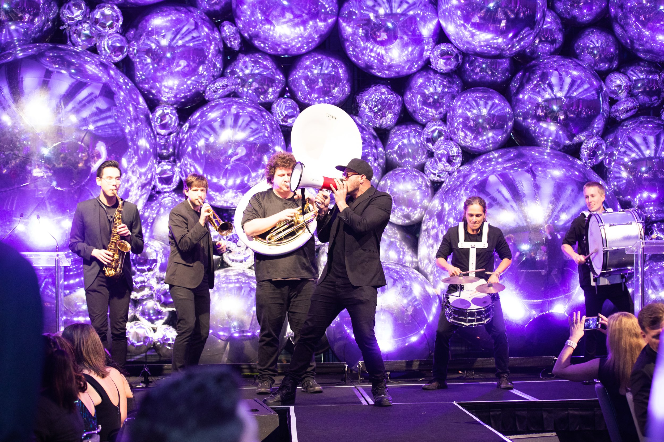Events at Hyatt Regency Sydney
Offering over 4,000 square metres of sophisticated meeting and event space. Featuring two spacious pillar-less ballrooms overlooking Darling Harbour and 21 additional meeting or breakout rooms, on-site catering and audio visual services all which combine together to create a seamless experience for you and a memorable event for your guests.
Delight your guests with a menu that is seasonally inspired and guaranteed to excite them as our talented culinary team works with you to deliver locally sourced and carefully served dishes at your next event.



